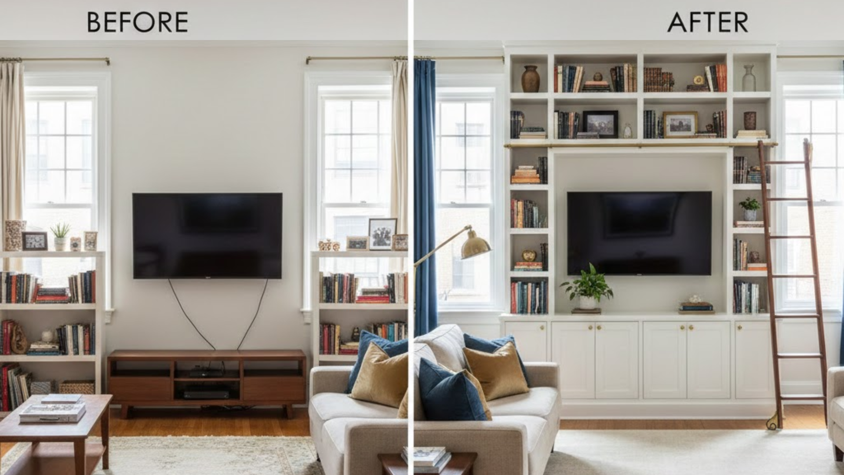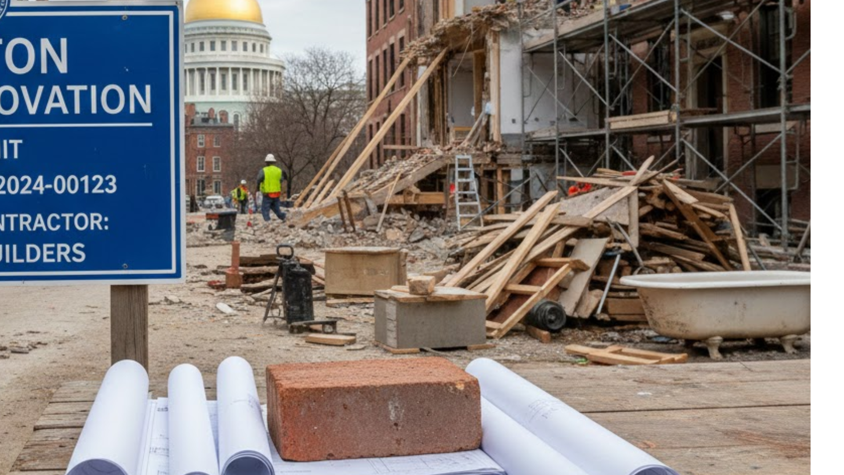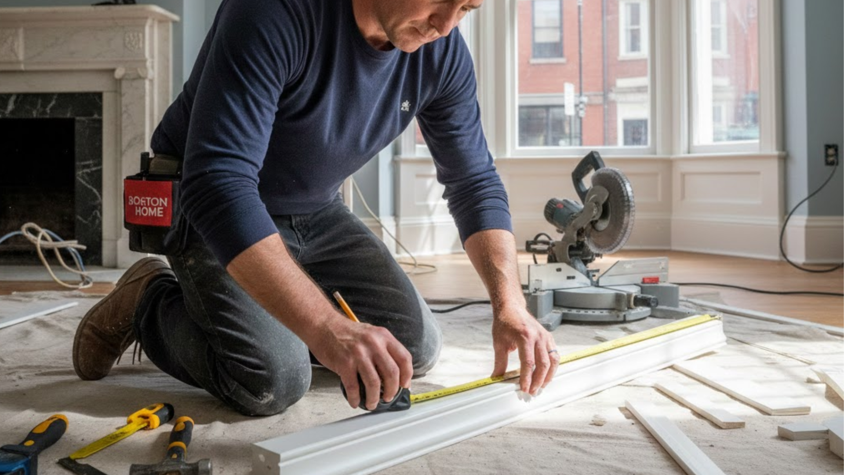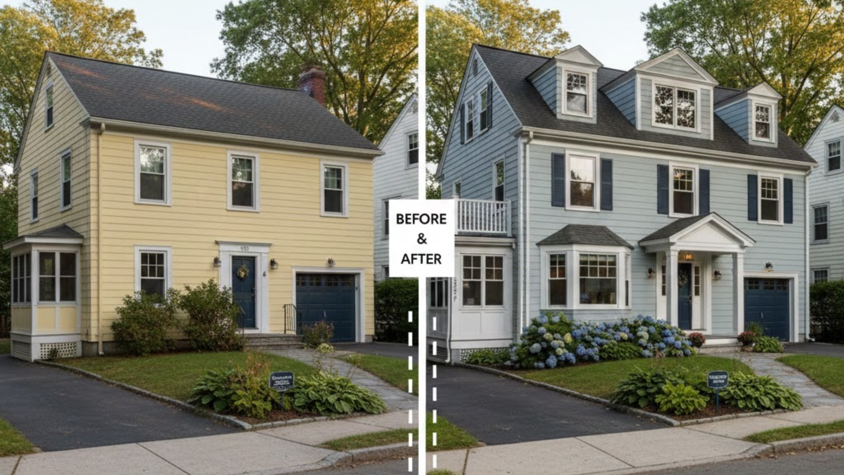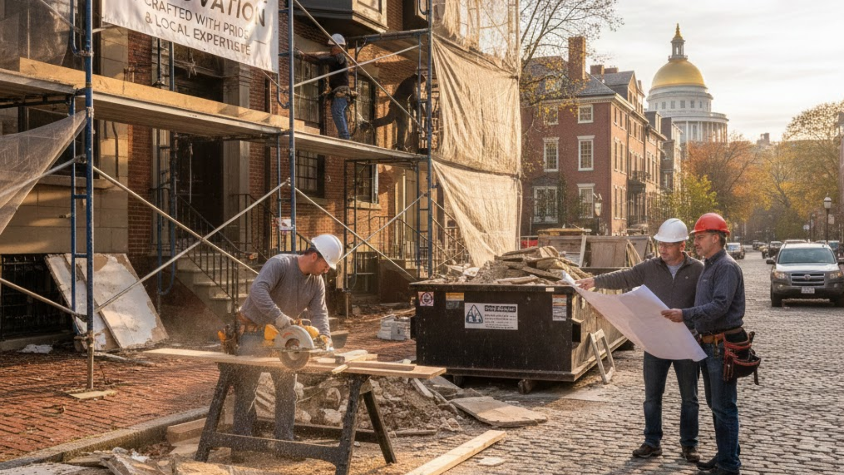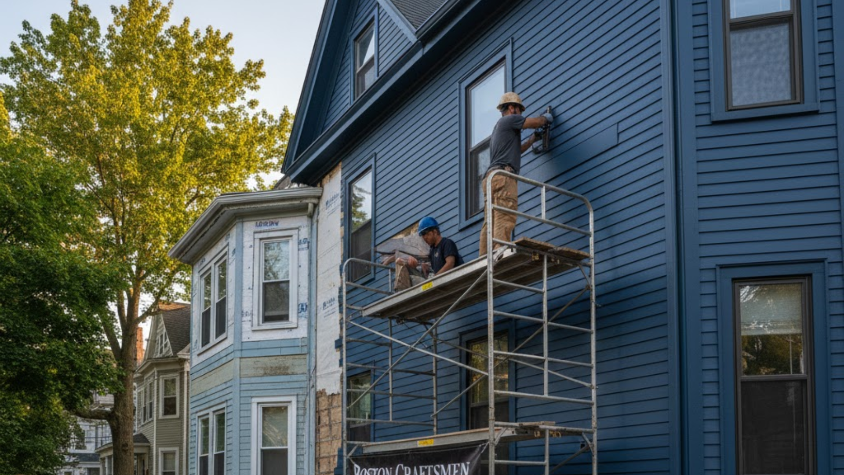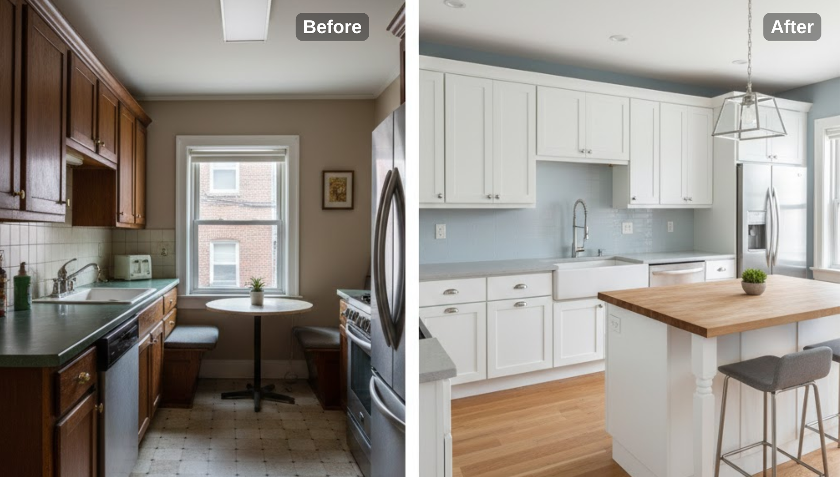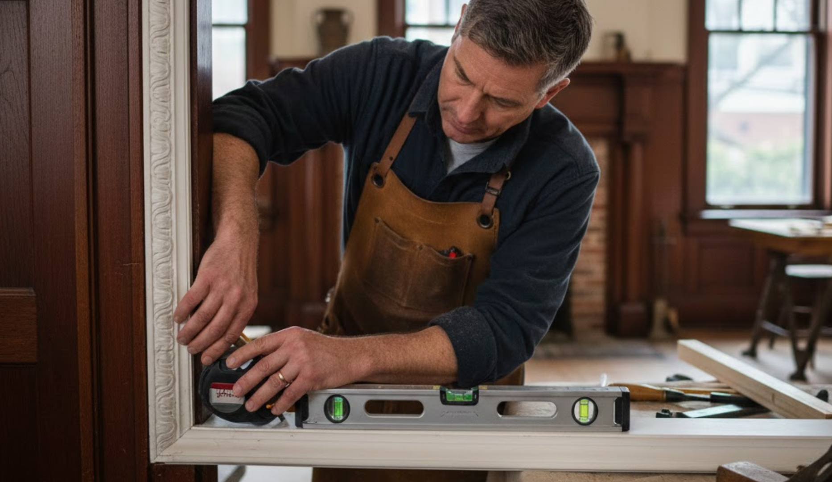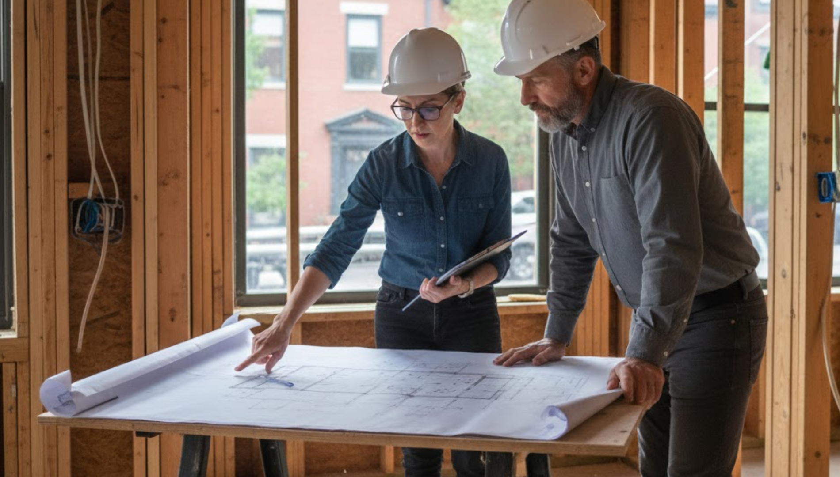Design Ideas For A Modern Kitchen Remodel
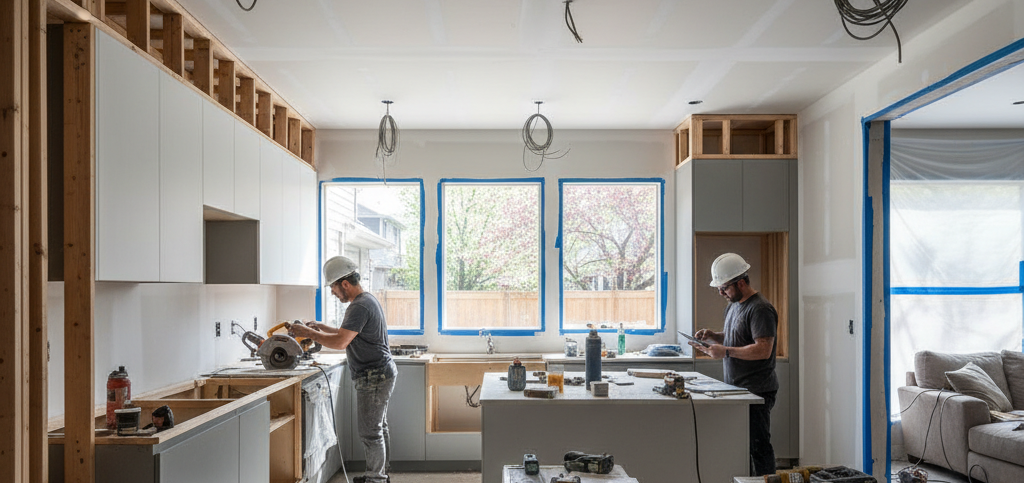
When it comes to creating a home you love, the kitchen is often the centerpiece. It's more than a place to cook, it's where family gathers, where conversations happen, and where daily routines begin. For homeowners seeking kitchen remodeling Boston solutions, updating your space isn't just about new appliances; it's about blending modern design with functionality to match the fast-paced lifestyle of New England living.
Whether you're planning a complete transformation or just seeking inspiration, this guide will walk you through the most popular arrangements, practical budgeting advice, proven design principles, and the latest trends that are defining kitchen remodeling Boston projects today.
What Kitchen Arrangement Dominates Modern Design?
Modern kitchens are defined by clean lines, open layouts, and smart functionality. When it comes to arrangements for kitchen remodeling Boston homes, three layouts consistently rise to the top:
1. Open Concept with Island
This is the gold standard for kitchen remodeling Boston projects today. By opening the kitchen to your living or dining room, you create seamless flow that's perfect for entertaining—a must-have for Boston's social culture. The island serves double duty as both prep space and gathering spot, often featuring bar-height seating where guests naturally congregate.
2. L-Shaped Kitchen
Perfect for Boston's charming brownstones and compact condos, the L-shape maximizes every square foot while keeping essentials within arm's reach. Many kitchen remodeling Boston professionals pair this layout with a small island or peninsula for additional counter space and storage, which is crucial in space-conscious city living.
3. U-Shaped Kitchen
This arrangement surrounds you with workspace, making it ideal for serious home cooks. In modern kitchen remodeling Boston designs, one side of the U often opens into the living area, creating that coveted hybrid feel, fully functional yet socially connected.
Whatever layout you choose, remember the key principle: balance function with your lifestyle. Your kitchen should support both cooking marathons and casual entertaining while reflecting your personal style. For more insights, see Local General Contractors Your Guide To Vetting.
What's a Realistic Budget for Kitchen Remodeling Boston Projects?
Budgeting for kitchen remodeling Boston varies significantly, but understanding realistic ranges helps you plan with confidence. Here's what local homeowners typically invest:
1. Small Remodel (Cosmetic Updates): $10,000–$25,000 Perfect for refreshing tired spaces without major construction. This covers cabinet painting or refacing, updated fixtures, new lighting, and fresh hardware. Many kitchen remodeling Boston companies excel at these transformative yet budget-friendly updates.
2. Mid-Range Remodel: $30,000–$70,000 This represents the sweet spot for most kitchen remodeling Boston projects. Your investment covers new cabinetry, quality countertops, upgraded appliances, improved lighting, and moderate layout adjustments. This range delivers significant impact while maintaining strong ROI.
3. High-End Remodel: $80,000–$150,000+ For luxury finishes, custom millwork, premium appliances, and structural modifications, kitchen remodeling Boston budgets climb higher. This tier includes features like custom cabinetry, high-end stone surfaces, professional-grade appliances, and architectural changes.
4. Smart Budgeting Rule: Invest 10–15% of your home's current value in your kitchen. This ensures you're making a worthwhile investment without over-improving for your neighborhood, especially important in Boston's diverse real estate market.
To keep your kitchen remodeling Boston project on track and stress-free, partnering with established local professionals is essential. Many homeowners trust Coen Construction, known for delivering quality kitchen transformations tailored to both style and budget constraints.
What's the Golden Rule for Kitchen Design Success?
The foundation of smart kitchen remodeling Boston design is the proven "work triangle" principle. This time-tested rule ensures efficiency by positioning your three main work zones, sink, stove, and refrigerator, within easy reach without crowding.
Here's how it works:
- Each triangle side should measure 4-9 feet
- Total perimeter should span 13-26 feet
- No major foot traffic should cut through your workspace
Modern kitchen remodeling Boston projects often evolve this concept into "work zones," where related tasks are grouped together. For example, creating a dedicated baking station with its own counter space, mixer storage, and ingredient access complements your main work triangle beautifully.
Following this principle ensures even the most stunning kitchen remains practical for daily use, crucial for busy Boston households.
What Are the Hottest Kitchen Remodeling Boston Trends?
Local homeowners are embracing design trends that balance urban sophistication with New England practicality. Here are the most exciting updates defining kitchen remodeling Boston projects:
1. Minimalist Cabinetry
Flat-panel doors, integrated handles, and sleek finishes dominate current kitchen remodeling Boston designs. While neutral whites, grays, and warm beiges remain popular, bold choices like matte black and sophisticated navy are gaining serious traction.
2. Natural Stone and Engineered Surfaces
Marble-inspired quartz and classic soapstone countertops lead the pack for kitchen remodeling Boston projects. They're durable, low-maintenance, and add instant luxury. Waterfall edges on islands create particularly striking focal points.
3. Mixed Materials Magic
Combining wood with metal or pairing matte and glossy finishes adds texture and visual depth. For example, rich walnut cabinetry paired with brushed brass fixtures creates warmth while maintaining contemporary appeal, perfect for Boston's historic yet forward-thinking aesthetic.
4. Smart Home Integration
Wi-Fi-enabled ovens, touchscreen refrigerators, and voice-controlled lighting systems are becoming standard in kitchen remodeling Boston projects. Local homeowners especially value energy-efficient models that align with Massachusetts' sustainability goals.
5. Open Display Elements
Rather than walls of closed cabinetry, many kitchen remodeling Boston designs now incorporate open shelving or glass-front cabinets. This approach showcases beautiful dishware while creating visual openness, especially valuable in Boston's often compact spaces.
6. Statement Lighting Design
Pendant lights over islands, LED under-cabinet strips, and sculptural fixtures transform lighting from necessity to design feature. This trend works especially well in kitchen remodeling Boston projects where maximizing light is crucial.
7. Sustainability Focus
Eco-friendly materials like bamboo flooring, reclaimed wood accents, and energy-efficient fixtures top priority lists. Sustainable kitchen remodeling Boston choices add long-term value while reducing environmental impact.
8. Custom Storage Solutions
Pull-out spice organization, deep drawers for cookware, and hidden device charging stations help maintain clean lines while maximizing functionality, essential for efficient city living.
Your Dream Kitchen Awaits
Kitchen remodeling Boston success goes beyond aesthetics, it's about crafting a space that matches your lifestyle while adding lasting value to your home. From selecting the optimal layout to establishing a realistic budget and applying timeless design principles, every decision shapes how you'll use and enjoy your kitchen for years to come.
If current trends inspire you but want a kitchen that feels uniquely yours, working with experienced kitchen remodeling Boston professionals makes all the difference. With thoughtful planning and the right team, your modern kitchen transformation can turn the heart of your home into something you'll love coming home to every single day.
Ready to start your kitchen remodeling Boston journey? The kitchen of your dreams is closer than you think.

