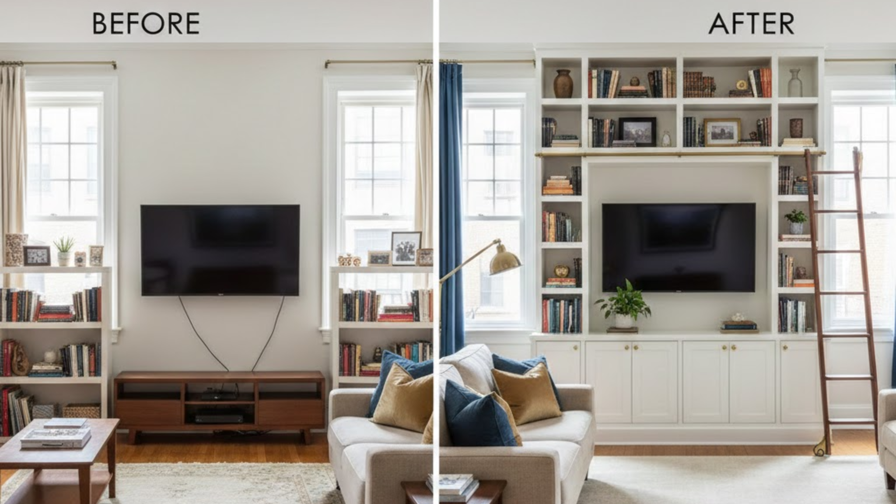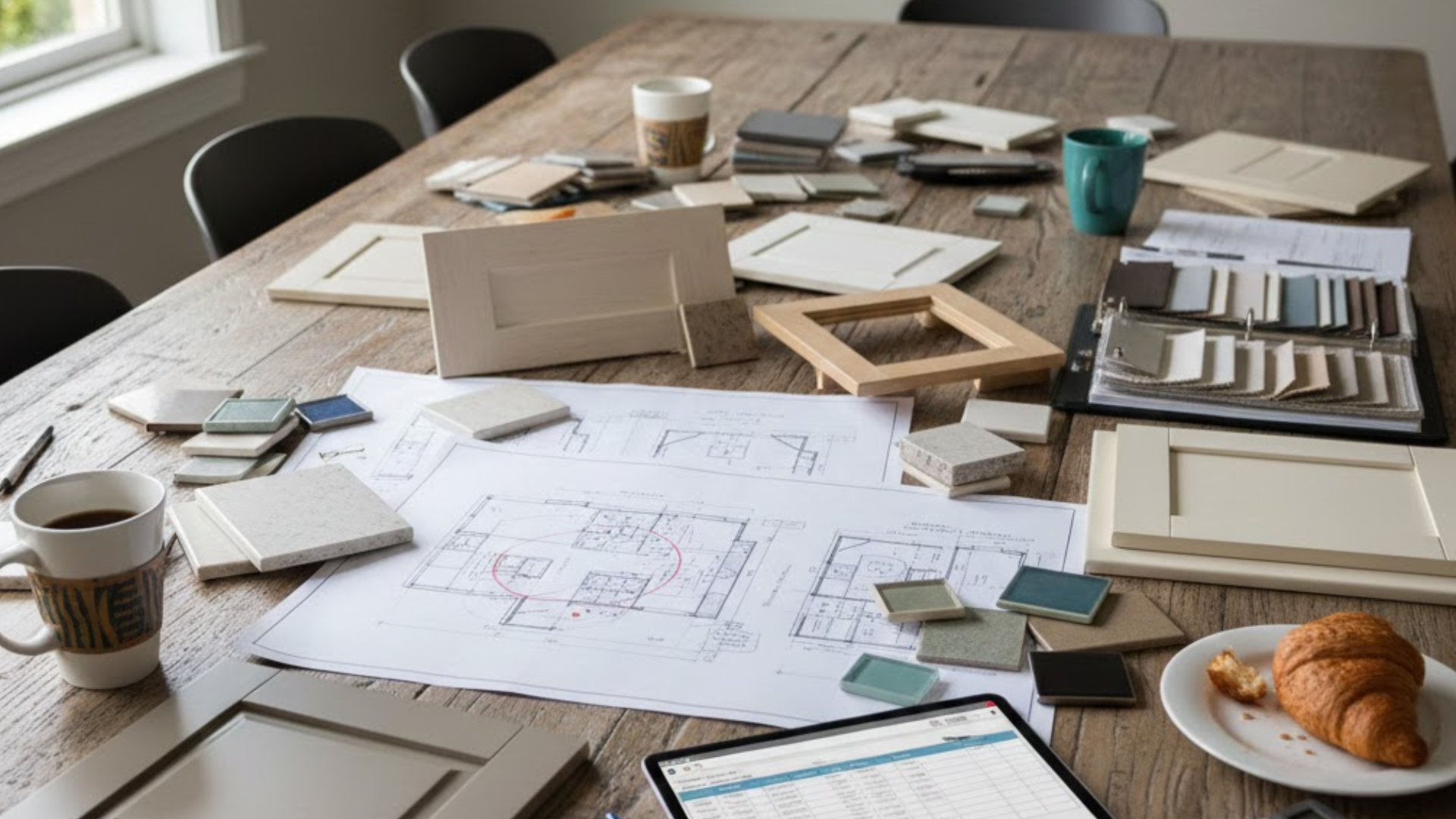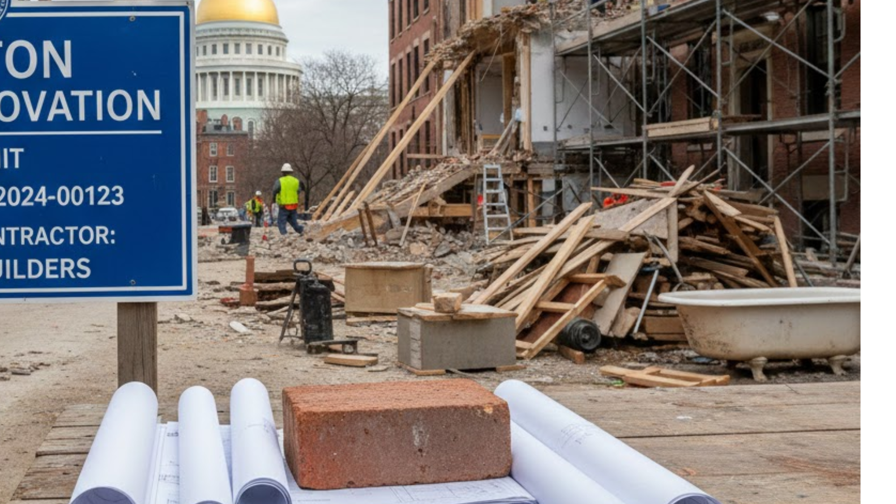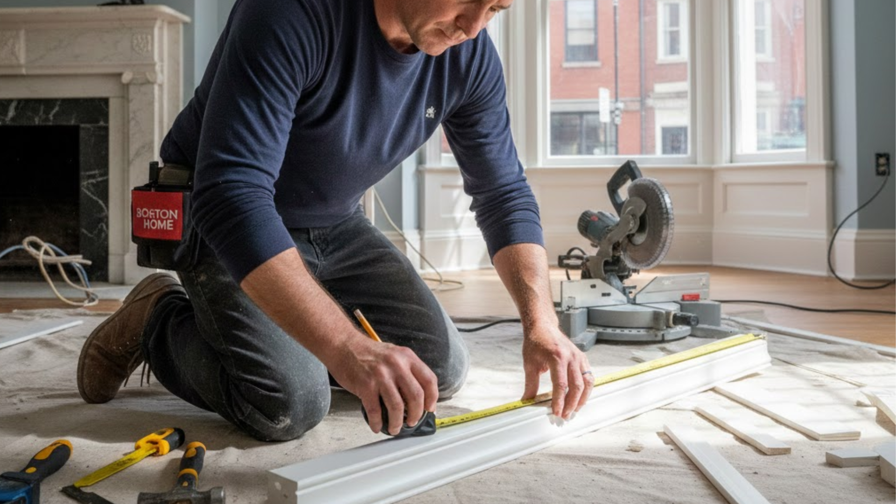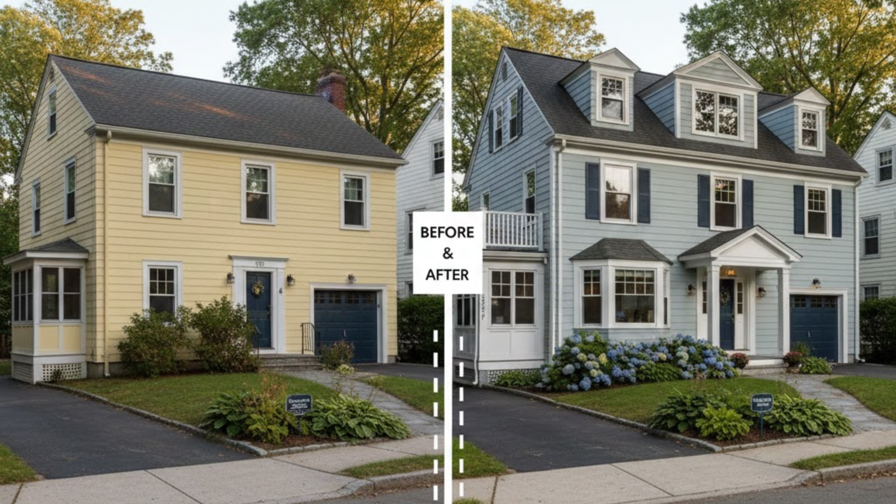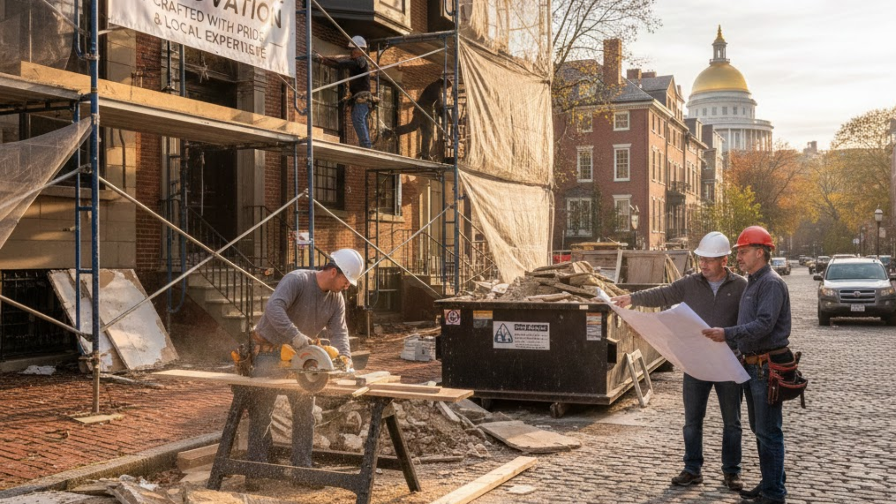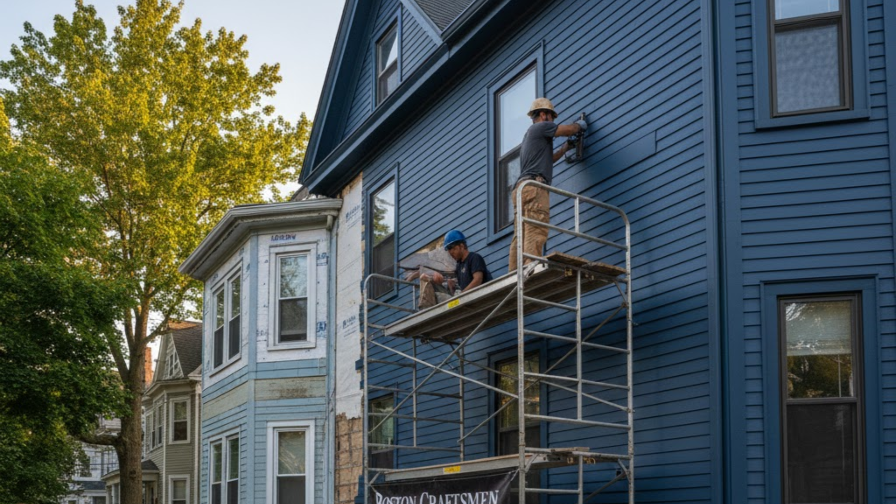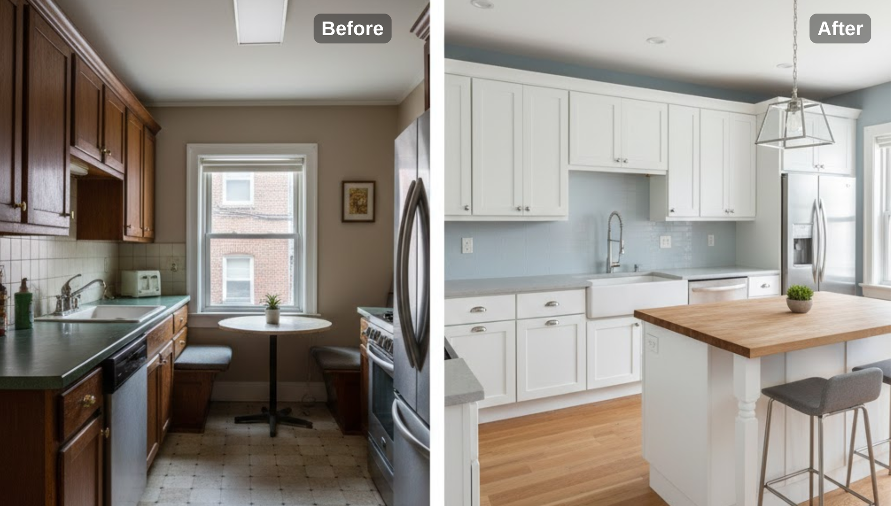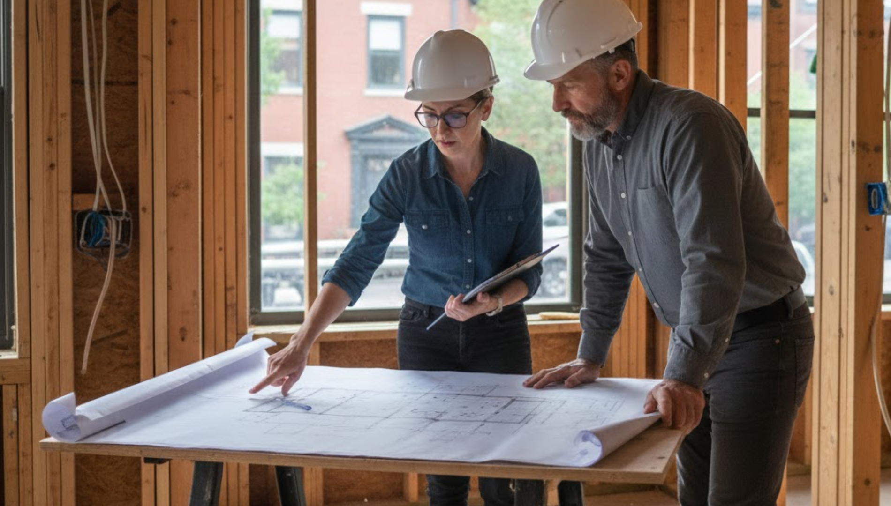Planning New Home Additions: Key Considerations
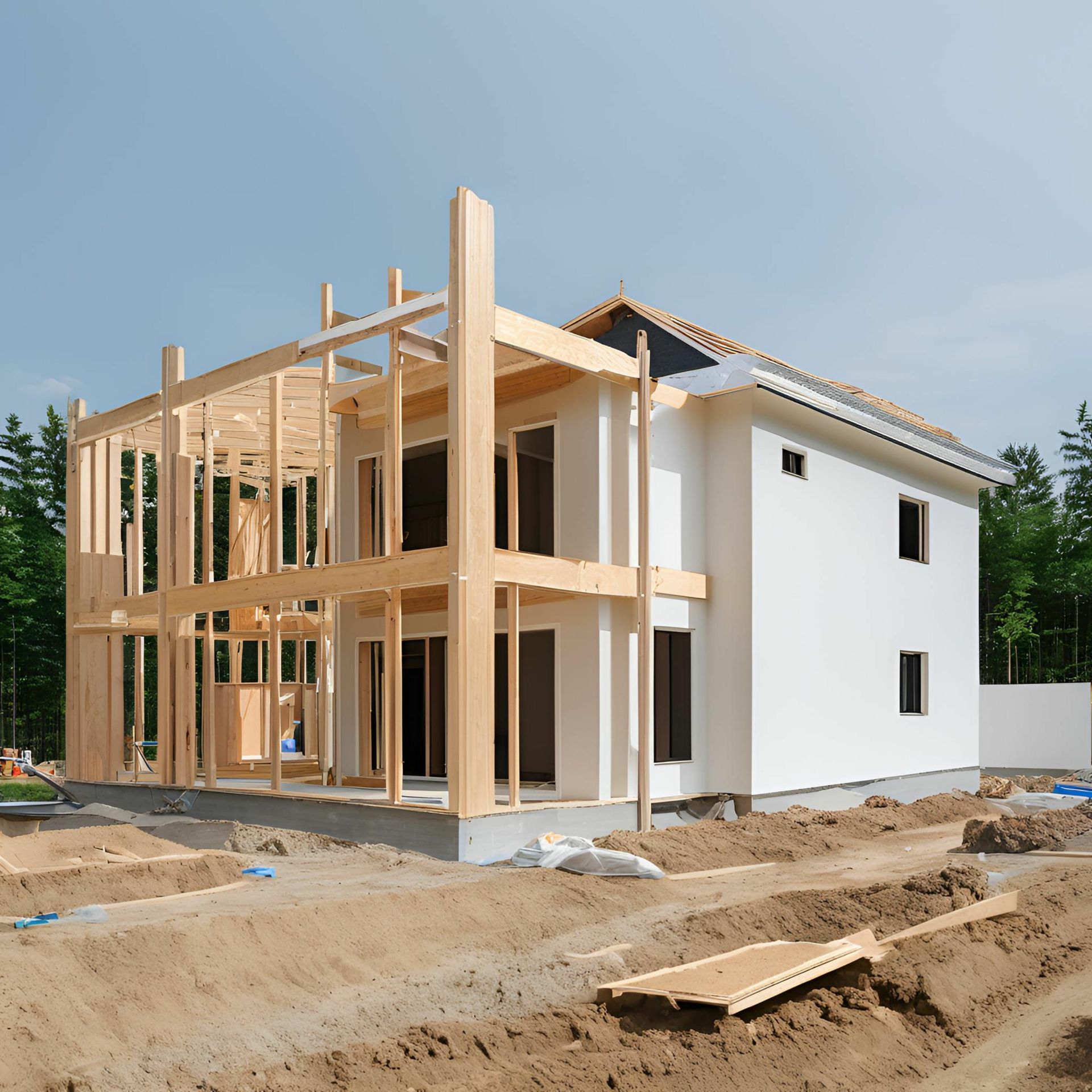
Planning for a home addition can be an exciting yet daunting journey for homeowners in the Greater Boston area. Understanding the nuances of design and construction, as well as local regulations, is essential for a successful project. Whether you’re aiming to expand your living space with a sunroom, remodel a basement, or undertake room additions, the right approach can significantly influence your daily routine and the overall feel of your home. Partnering with experienced professionals ensures expert craftsmanship and quality work throughout the entire process.
Understanding Home Additions In Boston: An Overview
In the dynamic housing market of Boston, home additions have become a popular solution for homeowners seeking to enhance their living space without relocating. These projects range from expanding existing structures to constructing entirely new spaces, such as sunrooms and room additions. A well-executed home addition not only improves functionality but also can significantly boost property value and aesthetic appeal. Understanding the local regulations and design trends is essential for a successful renovation that aligns with the unique feel of your home and the greater Boston area.
Why Boston Homeowners Choose To Expand
Several factors drive Boston homeowners to consider expansions, primarily the need for more living space to accommodate growing families or evolving lifestyles. Enhancing functionality through room additions not only increases the home’s square footage but also improves the overall layout and feel of the home. Additionally, the charm and historical significance of many properties inspire homeowners to invest in careful renovations, ensuring that design elements maintain the integrity of their existing structure while also incorporating modern interior design trends for elevated living experiences.
Popular Types Of Home Additions And Their Purposes
Expanding a home often takes shape in various forms. Homeowners frequently opt for room additions, like sunrooms or extra bedrooms, enhancing both living space and functionality. Basement finishing is also popular, transforming underutilized areas into stylish family rooms or home offices. Another common choice is adding a bathroom, improving convenience and resale value. Each type of home addition serves distinct purposes, ultimately elevating the feel of your home while seamlessly complementing the existing structure and tailored interior design.
Planning Your Home Addition: Key First Steps
A successful home addition project begins with a comprehensive assessment of your current living space and how a new addition will enhance functionality. Establish clear goals for the project, such as increasing square footage or modernizing your home’s interior design. Following this, creating a realistic budget and timeline is essential. Consider factors such as materials, labor costs, and potential delays that could impact your daily routine. Engaging in an initial consultation with a skilled team ensures that your vision aligns with local regulations and craftsmanship standards.
Assessing Your Home’s Needs And Goals
Identifying your home’s needs involves a thorough analysis of both its current functionality and your aspirations. This initial consultation allows homeowners to outline specific goals, whether it’s expanding living space through room additions or enhancing layout efficiency. Prioritizing these objectives helps guide the design phase, ensuring alignment with both aesthetic preferences and practical requirements. Keep in mind the potential disruption during construction; a skilled team will work to minimize inconvenience while maximizing value and client satisfaction throughout the home addition project.
Creating A Realistic Budget And Timeline
Establishing a realistic budget and timeline is crucial for any home addition project. It’s essential to account for not just construction costs, but also potential expenses related to design, permits, and unexpected disruptions. Consulting with skilled teams can help in evaluating these elements efficiently. Timelines should reflect the scope of the work, including procurement of materials and subcontractor availability. A well-planned schedule ensures that the addition aligns with your daily routine while maintaining quality workmanship and client satisfaction throughout the process.
Navigating Permits And Local Building Codes In Boston
Understanding the local permitting process in Boston is crucial for seamless home addition projects. Every renovation or expansion requires adherence to city regulations to ensure compliance, which can help avoid potential delays later on. Homeowners must familiarize themselves with zoning laws, particularly in historic districts where stricter guidelines may apply. Engaging a knowledgeable general contractor can simplify this intricate landscape, allowing for peace of mind amidst the bureaucratic navigation. This proactive approach sets the stage for a successful home addition tailored to your needs.
Understanding Boston’s Permitting Process
Navigating the permitting process in Boston requires awareness of local regulations and procedures. Homeowners embarking on a home addition project should initially consult with a skilled general contractor or project manager. This step ensures that all necessary permits are acquired in a timely manner, minimizing potential delays. Understanding zoning requirements and historical district considerations is critical, as each contributes to the overall feasibility and approval of your plans. Proper planning at this stage can pave the way for a smoother renovation experience.
Common Zoning And Historic District Considerations
Zoning laws in Boston significantly influence home addition projects, dictating aspects like setbacks, height limits, and allowable uses. Homeowners must navigate these regulations to ensure their new space aligns with the community's standards. Historic districts present additional challenges, requiring adherence to preservation guidelines that maintain the architectural integrity of older structures. Engaging with local planning boards can provide crucial insights and foster compliance, minimizing potential disruptions and streamlining the permitting process for your home addition. Understanding these considerations is essential for a successful project.
Design Trends And Ideas For Modern Boston Homes
Contemporary Boston homes are embracing innovative design trends that enhance both functionality and aesthetics. Seamlessly integrating indoor and outdoor spaces can create a harmonious living environment, especially with features like expansive sliding glass doors or sunrooms. Energy-efficient design is paramount, with homeowners prioritizing sustainable materials, advanced HVAC systems, and quality insulation to reduce environmental impact. Custom cabinetry and clever layouts further enhance usability, while aesthetic choices in siding and roofing reflect personal style, giving your home that unique feel it deserves.
Integrating Seamless Indoor-Outdoor Spaces
Creating a harmonious flow between indoor and outdoor spaces enhances both the functionality and aesthetic appeal of a home. Homeowners in Boston often prioritize this integration, leveraging expert craftsmanship to craft areas like sunrooms or patios that serve as extensions of their living space. By incorporating high-quality materials and thoughtful design elements, such as expansive glass doors or open layouts, every space can foster a smoother transition. This connection not only elevates interior design but also enriches daily routines, encouraging both relaxation and entertaining.
Energy Efficiency And Sustainability Features
Incorporating energy efficiency and sustainability features into home additions Boston can greatly enhance functionality and reduce long-term costs for Boston homeowners. Utilizing high-quality insulation, energy-efficient HVAC systems, and sustainable materials ensures a comfortable living space while minimizing environmental impact. Thoughtful design can also maximize natural light, decreasing energy consumption. Features such as solar panels or green roofs contribute to an eco-friendly approach, fitting seamlessly into the existing structure. Prioritizing these elements not only elevates the home’s aesthetic but also aligns with modern expectations for environmental responsibility.
Choosing The Right Design-Build Contractor: Why Coen Construction?
Selecting a design-build contractor is crucial for a successful home addition. Coen Construction stands out due to its local expertise, tailored solutions, and commitment to quality. Their collaborative approach ensures homeowners' visions are realized while navigating Boston's unique building landscape efficiently.
Qualities To Look For In A Boston Home Addition Expert
Expert craftsmanship, attention to detail, and strong communication skills are essential qualities to consider when selecting a Boston home addition expert. Look for a skilled team that prioritizes client satisfaction and exhibits a deep understanding of local regulations. An ideal contractor offers a collaborative approach, ensuring your vision aligns with functional design principles. Additionally, their experience in navigating complex projects, combined with a commitment to using the highest quality materials, will guarantee lasting results, enhancing the feel of your home with each addition.
The Coen Construction Approach To Home Additions
Focused on providing exceptional home addition services, Coen Construction prioritizes client satisfaction through a collaborative design phase. By engaging with homeowners from the initial consultation, the skilled team assesses the unique needs of each project, ensuring a seamless integration with the existing structure. Utilizing the highest quality materials and expert craftsmanship, they deliver new spaces that enhance functionality without significant disruption to daily routines. Timeliness matters, and their project managers proactively address potential delays, ensuring that your home addition is completed within budget and schedule.
Overcoming Challenges During The Home Addition Process
Navigating the home addition process can present several challenges, especially for those working with older or historic properties. These homes may have unique structural considerations that require expert craftsmanship and a careful approach to maintain their character while increasing square footage. Unforeseen issues often lead to potential delays; however, a skilled team can mitigate disruption and ensure a smoother renovation experience. By preparing for inconveniences and staying adaptable, homeowners can achieve greater peace of mind throughout their project completion. Explore Popular Home Additions Types: Enhance Your Living Space for more information.
Working With Older Or Historic Properties
Expanding older or historic homes can be both rewarding and challenging for homeowners. Preservation of architectural integrity is crucial, ensuring that any new addition harmonizes with the existing structure. Collaborating with skilled professionals familiar with local regulations is essential for navigating unique hurdles such as zoning restrictions and required permits. Additionally, the use of high-quality materials that mirror the original design enhances durability and aligns with the home’s historical character, ultimately resulting in a seamless blend of old and new that maintains the feel of your home.
Preparing For Common Delays And Disruptions
Anticipating delays and disruptions is crucial for a successful home addition project. Factors such as weather conditions, material availability, and the intricacies of navigating older structures can impact timelines. Clear communication with your general contractor ensures that everyone remains informed about potential setbacks. Establishing a flexible schedule can help mitigate frustrations during the renovation period. By preparing mentally and logistically, homeowners can enjoy peace of mind, making the overall experience more manageable and enhancing the completion of their new space.
Conclusion
Embarking on a home addition in the greater Boston area can profoundly enhance the functionality and appeal of your living space. With careful consideration, collaboration, and expert craftsmanship, your vision can become a reality, bringing peace of mind and increasing property value.
Choosing a skilled team like Coen Construction ensures high-quality materials and adherence to local regulations. Whether creating a sunroom or a complete remodel, taking the right steps will lead to a successful home addition project tailored to your lifestyle.

